In Antwerp, Amsterdam & Knokke

This is how you set up a small bathroom
Decorating a small bathroom is not easy due to the more limited options you have. With smart and creative solutions you can optimally design your bathroom and get the most out of it. Using these tips, you can transform that small space into a dream bathroom, where every square meter is used.
Light colors
It is a classic, but light colors open up every room. After all, a dark wall color makes the space shrink enormously. Do you still want some contrast? Then choose black taps .
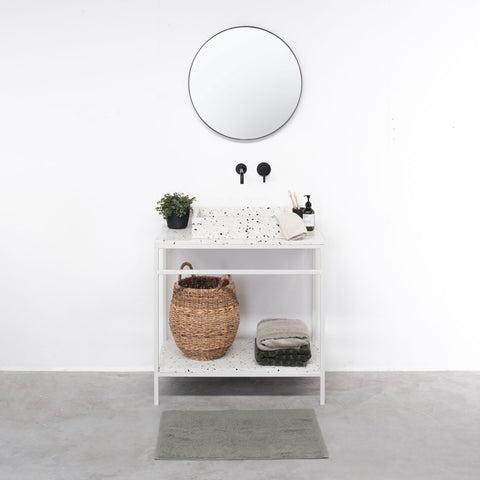
Glass creates a spacious feeling
Glass is always a rewarding material to use in compact spaces. This material reflects light and therefore creates a more spacious feeling. A large mirror can also do wonders. If you hang the mirror in a tactical place to reflect daylight, you can optically enlarge the space.
Marble also has a broadening effect due to reflection. A sink in this natural stone lights up your sanitary facilities. The gloss will reflect the incident light and make the room feel more spacious. Do you use white marble ? Then this effect is even greater, because light colors expand tight spaces anyway.
Two in one
Combining different things always works well in a small sanitary room. Go for a sink with a storage unit underneath and even a mirror cabinet if you want even more storage space. Thanks to a mirror cabinet, your daily items are neatly out of sight and you still have them immediately to hand when you need them. Also choose a towel radiator so that you do not have to install an extra drying rack: dryer and heating in one!
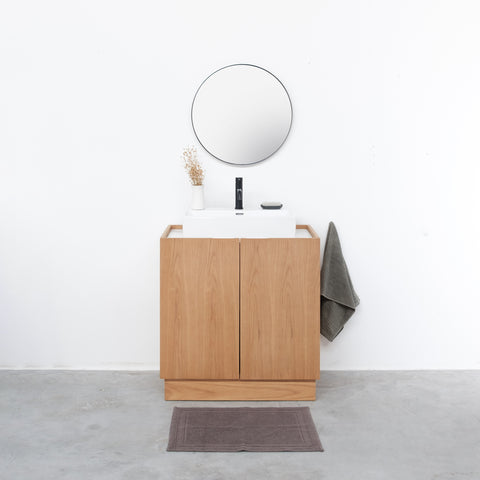
Handy boards
By being creative with the space and making good use of every square centimeter, you can improve the ease of use of your bathroom. For example, the walls can serve as storage space. A wall shelf can be stylish and you can store a lot on it.
Floating and slim furniture
You create a spacious feeling in a small bathroom by keeping as much space as possible at eye level and avoiding massive furniture. Opt for slender constructions, which may even float. Furniture with thin legs looks better in compact spaces, because you can see 'through' it. If you keep your floors clear, you create a feeling of space and it is easier to clean.
Our Nestor combination looks very elegant and ensures that your bathroom will feel more spacious. The cabinet is available in oak, teak and teak rattan.
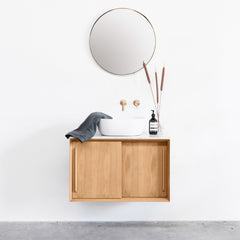
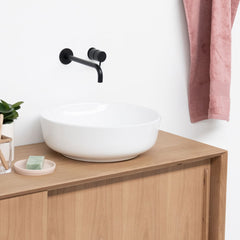
A compact walk-in shower
Do you dream of a walk-in shower with rain sprinkler? Such a shower always takes up more space than a shower with a door. The length of the walk-in shower should be at least 120 cm to avoid splashing problems and you need about 60 cm of space to get out of your shower. With a black rain sprayer on the shortest side of the shower, you avoid splashes in the rest of your bathroom.
However, a shower with a door also takes up a lot of space: after all, the revolving door must be able to open. A sliding door is the ideal solution for a small bathroom.
Large tiles for an immense sense of space
Don't make the mistake of opting for small mosaic tiles: they are very charming, but look busy. A large tile or cast floor, on the other hand, will extend the feeling of space.
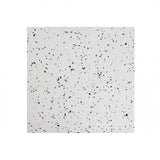


Measuring is knowing
When every inch matters, it's important to know what you're talking about. Measure your bathroom down to the last detail and then draw it on a large piece of paper. You can sketch different furniture and appliances in the bathroom you have drawn out to find out what the best possible arrangement is. To verify that the arrangement is actually possible, you can draw the outline of the furniture and appliances on and cut them out of cardboard so that you can lay your bathroom floor plan. That way you can avoid unpleasant surprises.

